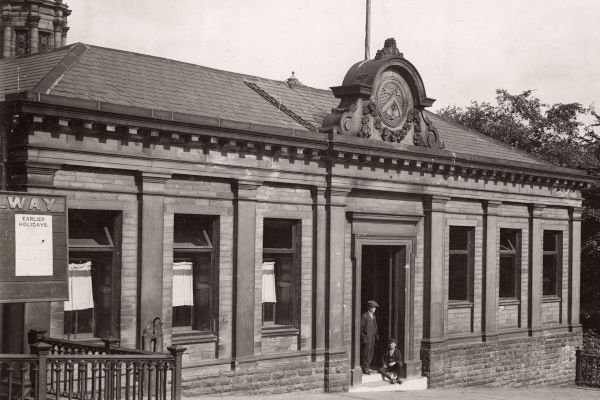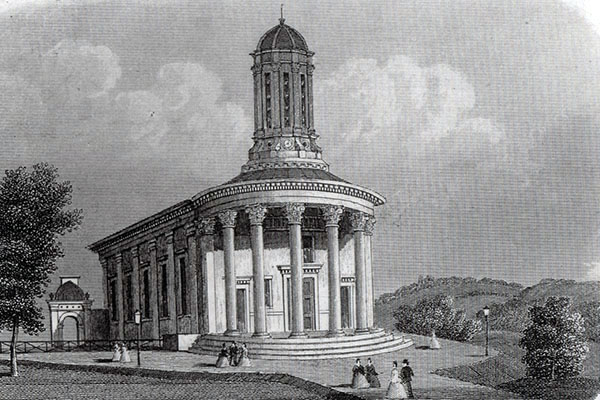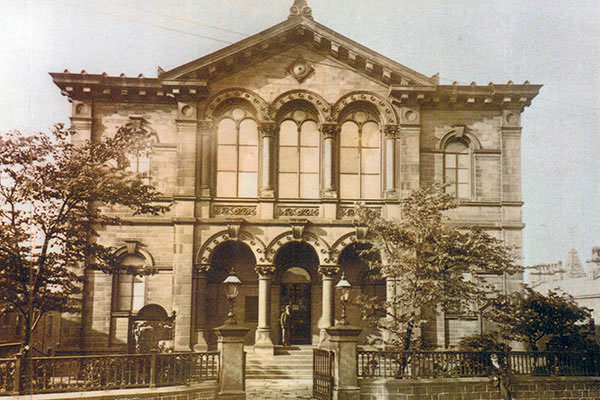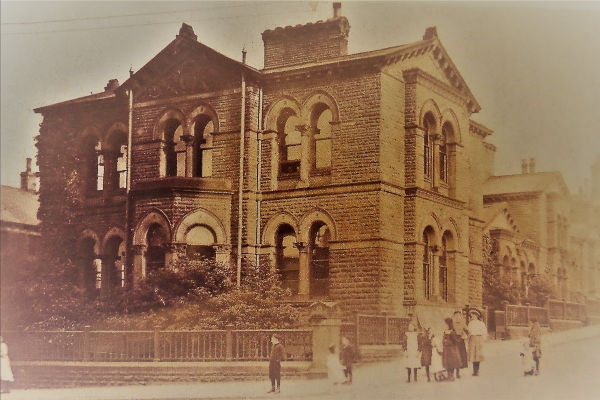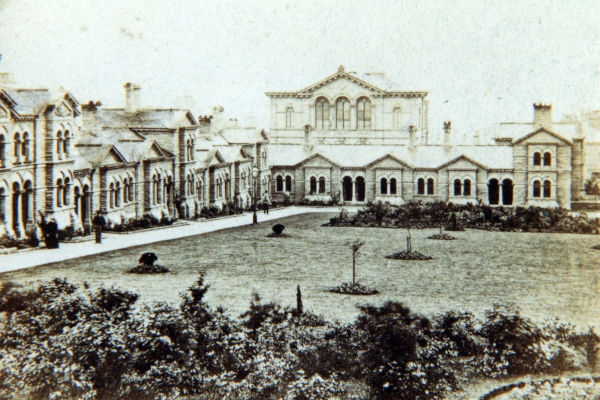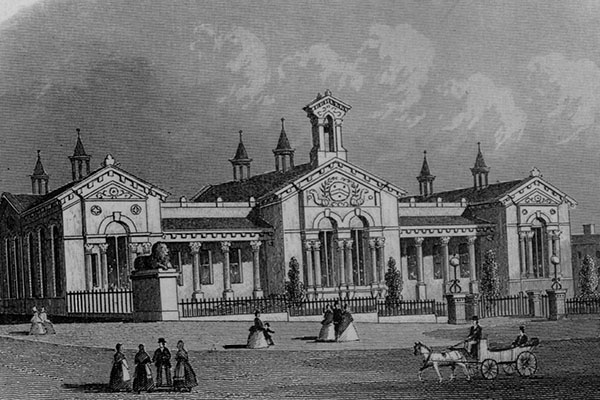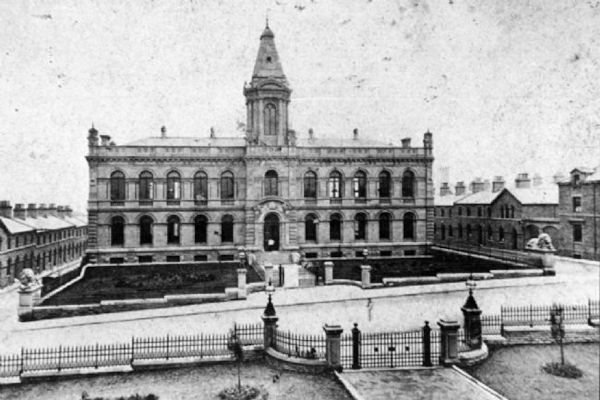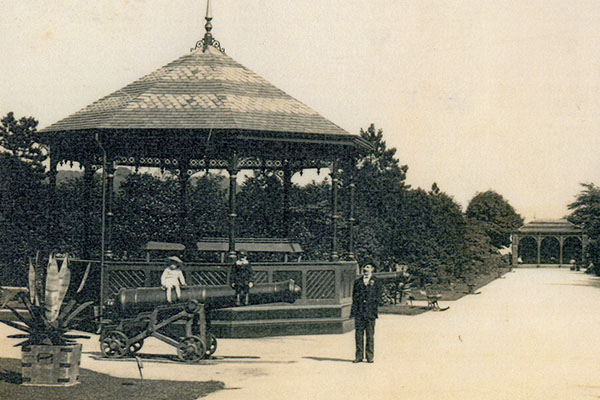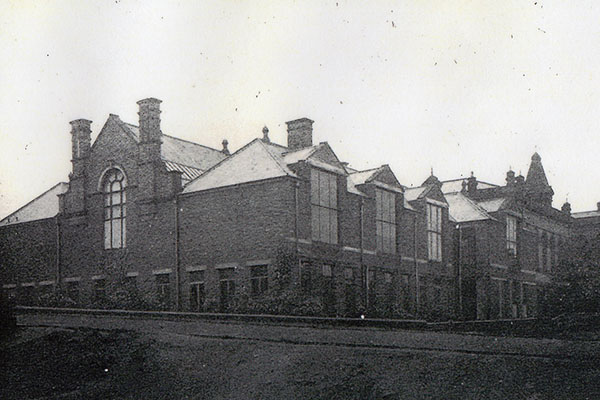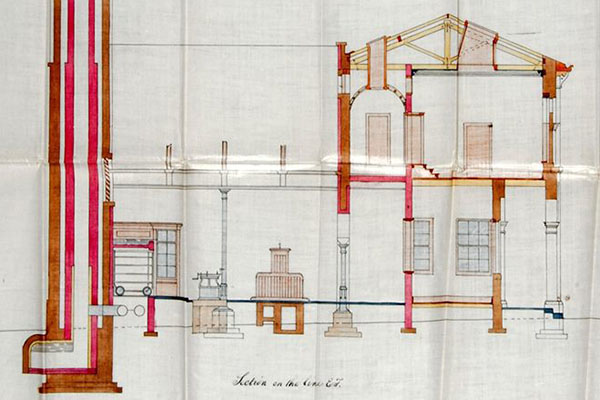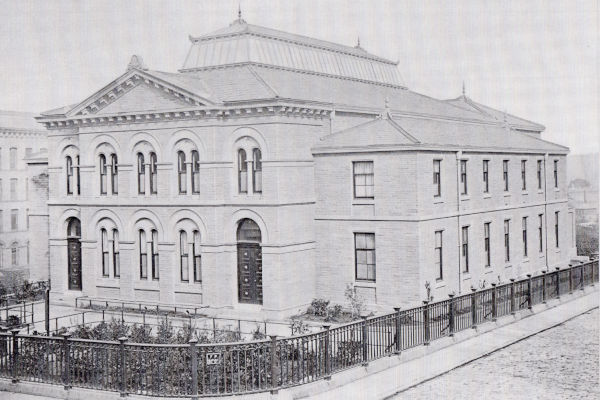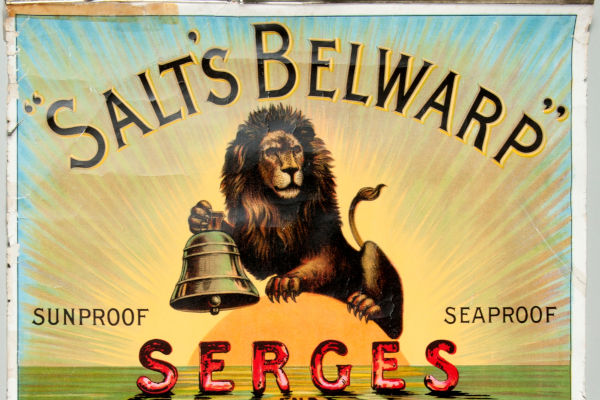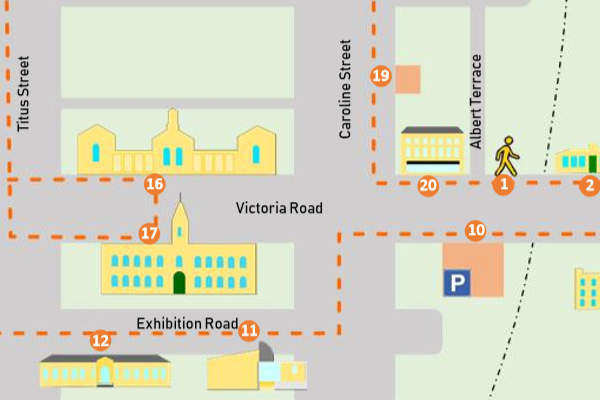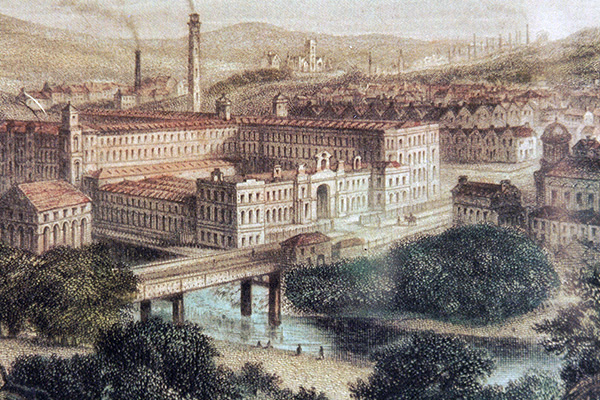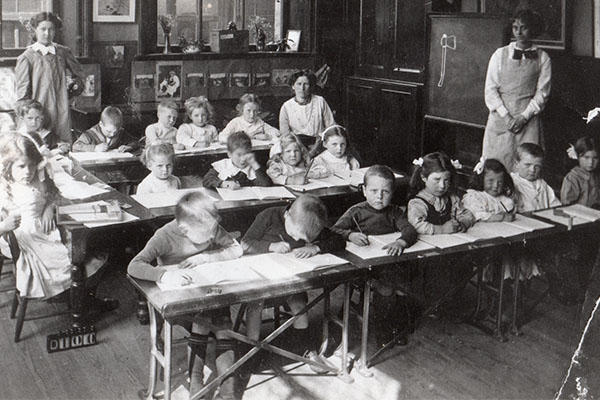Saltaire's public buildings and amenities
In the mid-nineteenth century Sir Titus Salt decided to move his worsted textile business from several mills in Bradford and build a grand new mill some distance from the over-crowded streets and foul air of the town.
He also planned to provide his workers with family homes and all the amenities that would meet their spiritual, educational and social needs, so creating the model industrial community of Saltaire.
His new mill was completed in 1853 and work then commenced to on the larger plan for residences and public amenities. It took twenty years to complete them. Thankfully most of them survive today.
